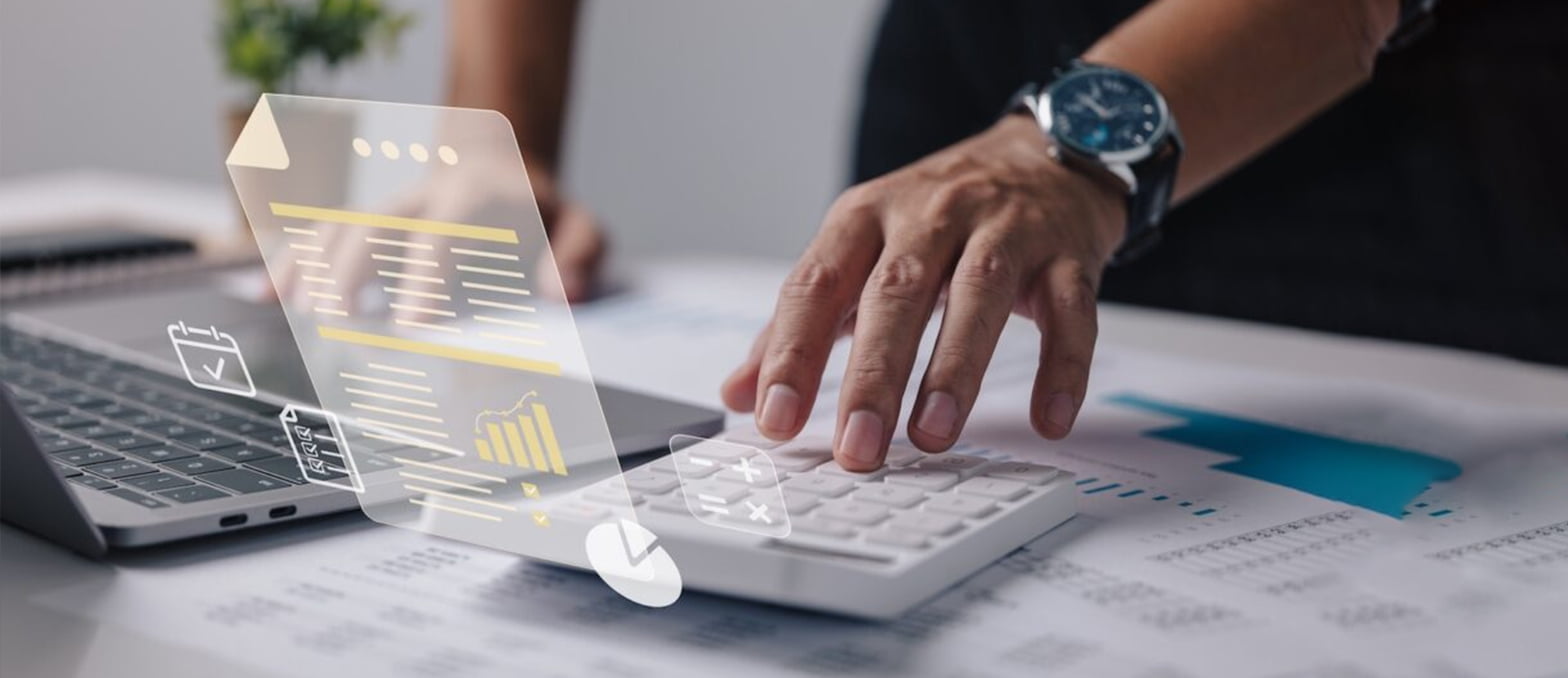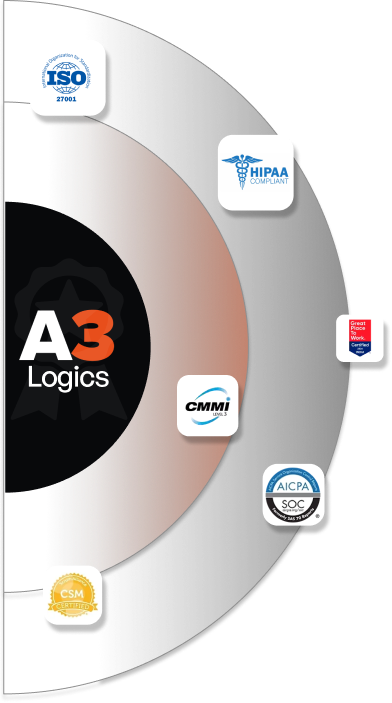Are you a company involved in architecture, interior design, or real estate? Having a floor design app can be a game changer. With a floor design or planning app, you can quickly show your clients what their space would look like without getting into complex rough sketches or long-winded explanations.
In this post, we will discuss how floor design app development can take your business to greater heights. We’ll even discuss the challenges that you can overcome easily by seeking the services of a floor design app development company. We’ll also dive into the approximate cost you may incur to develop a floor design app.
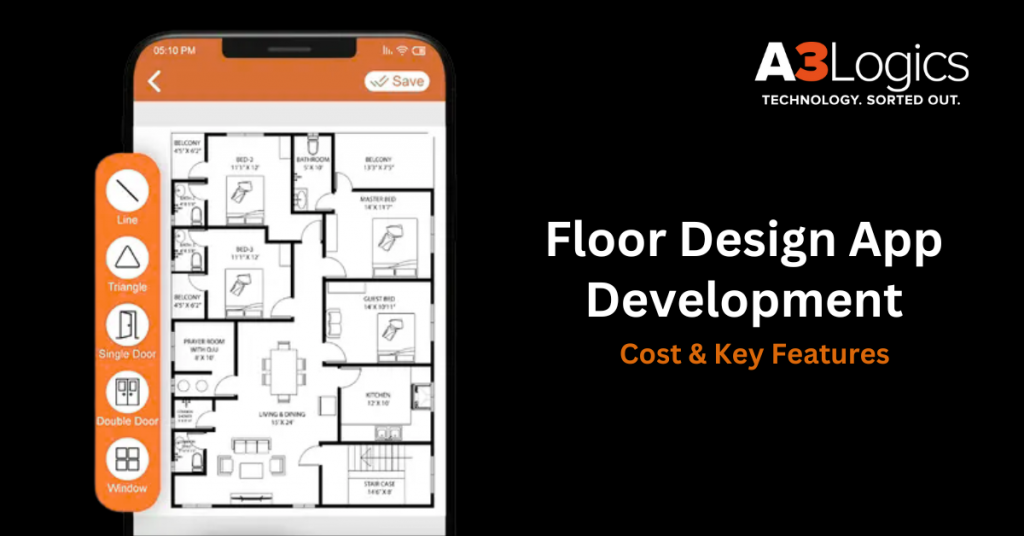
Why is Digital Floor Planning Replacing Traditional Methods?
Floor planning has evolved drastically over the years. Where traditional methods require physical blueprints and long hours of drafting, digital floor planning does the same job in a shorter span of time. With easy-to-use digital tools, almost anyone can draft a floor plan.
Another reason digital floor design planning is replacing traditional methods is – that the tools allow for easy revisions. Where conventional methods make users start all over, digital floor design apps facilitate modifying designs while letting users preview their decisions in real time.
Table of Contents
Market Overview & Trends
Rising Demand For Floor Design Apps In Architecture, Real Estate, And Home Improvement Sectors
- The floor plan software market size was valued at $196.04 million in 2024 and is expected to reach $355.49 million by 2031.
- 64% of buyers want to view the floor plan on the listing, and 1 out of 5 buyers ignore the listing if they don’t see one.
- Millions of users worldwide use floor design apps. Home Design 3D, for instance, has a user base of over 90 million.
- SmartDraw, a floor design app, is used by over 85% of Fortune 500 companies.
- Listings that show interactive 3D floor plans are likely to get 7.5 times more views than those that don’t.
Role Of AI, AR/VR, & 3D Modeling In Modern Floor Design Apps
Modern floor design apps allow you to visualize your space long before a brick is laid. Revolutionary technologies like AI, AR/VR, and 3D modeling have transformed architectural visualization by providing users with dynamic and immersive experiences that bring static blueprints to life.
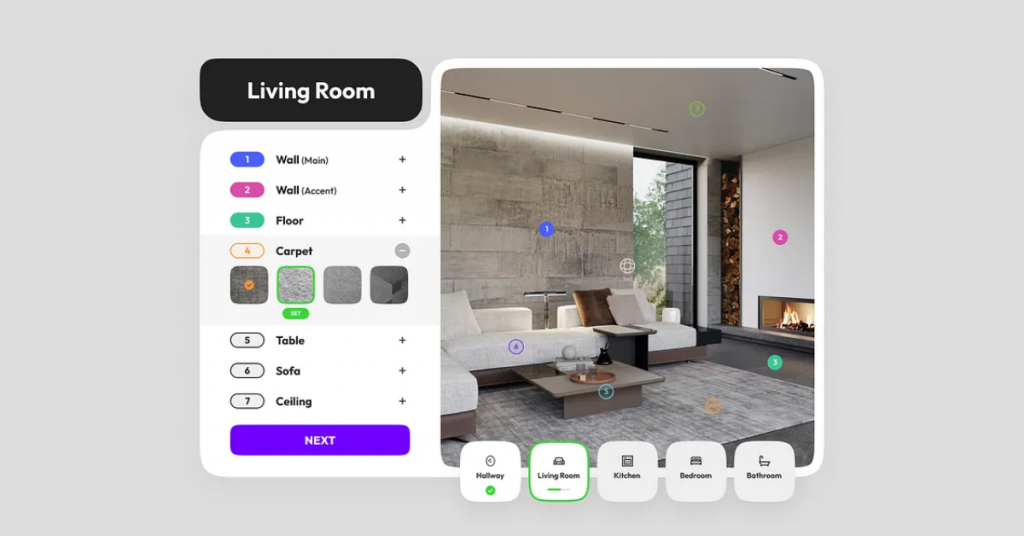
Let’s have a deeper look at how these technologies have revolutionized the modern floor designing space, floor designing apps in particular –
Artificial Intelligence
Using AI-based algorithms, users can generate realistic 3D environments, models, and entire virtual worlds based on the prompts entered. The AI and ML algorithms can analyze user input and suggest design solutions while ensuring accuracy in factors like measurements, structural integrity, etc.
AR/VR
Using AR/VR in real estate can reduce construction errors by 75%, increase productivity by 40%, and lower construction costs by 90%.
Both AR and VR provide an immersive experience where users can see their designs before they are even built. They can interact with the elements of their designs just like they would in the real world. This immersive visualization enhances the design process and eliminates the scope of errors and reworks since users can anticipate the changes beforehand.
Another great aspect is that designers can share a more realistic version of the project’s progress with their clients or other involved parties. Apps like RoomScan Pro use LiDAR (Light Detection and Ranging) to help scan the space and accordingly generate.
3D Modeling
Modern floor design apps are developed with a variety of 3D modeling tools. These tools help users create realistic and detailed representations of their spaces without investing in software or being trained in 3D modeling.
With the help of high-definition 3D models, designers, clients, and all involved parties of an architectural project can preview the final design and make changes before the construction takes place.

Which are Some of the Best Apps to Create Floor Plans?
Let’s have a look at some of the industry leaders that have carved in a niche in the floor design app space –
Floorplanner
Floorplanner is a trusted floor design platform that helps users create 2D and 3D floor plans. It is used by over 30 million users worldwide. Floorplanner’s editor helps quickly and easily recreate any space in a matter of minutes without the need for any prior training.
Users can draw rooms, add doors, and move walls and windows. It also comes with a real-time 3D view that shows how the designs will look after they are rendered in 8K resolution.
RoomSketcher
RoomSketcher helps users create floor plans, 3D renderings, and interactive walkthroughs. It also draws floor plans based on user specifications that users can later customize. The platform helps users add room and wall measurements with a single click. To get a 360-degree view of the design, users can use the “360 Views” feature, which lets users view plans in an interactive 3D format that’s easy to embed and share.
Magicplan
Magicplan is a mobile application available for both Android and iOS users. It enables users to create 2D and 3D floor plans in real time. All users need is a smartphone with AR technology. To scan rooms, walls, doors, windows, and other objects, MagicPlan uses LiDAR technology alongside Augmented Reality (AR). It is used by professionals in various industries, such as real estate, architecture, and home improvement.
Planner 5D
Planner 5D is an AI-powered floor design app that helps create detailed 2D and 3D floor plans. It lets users choose furniture from a catalog with over 8,400 pieces, allowing them to view realistic images of their future homes.
The AI functionality helps generate interior designs based on user specifications in a matter of seconds. Again, it’s an app that uses the smartphone camera to show a photo of a desired space in 3D.
Floor Plan Creator
Floor Plan Creator is a cross-platform app that lets users create detailed and precise floorplans that users can later scale in 3D. The app enables users to either import existing plans or develop plans from scratch. It has a symbol library of doors, furniture, windows, and other elements that users can reuse while developing floor plans.
As for using the created layouts across different software, Floor Plan Creator lets users export plans in various formats such as PDF, DXF, SVG, etc.
Powerful and Intuitive Panels of a Floor Design App
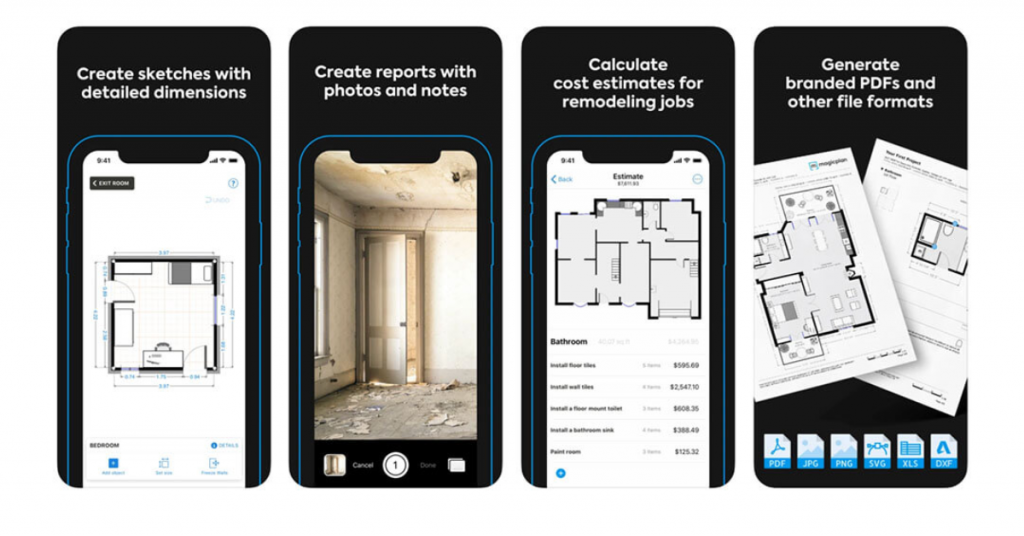
User Panel
A user panel in a home design app is where people design and customize their floor plans. It offers them tools (some powered by AI) to create layouts, adjust room sizes, place furniture, and visualize spaces in 2D and 3D.
Let’s talk about the components of the user panel that should be kept in mind when developing a custom 3D floor planner application –
> Drag-and-drop floor plan editor
With this feature in a floor design app, there is no need for complex drawing or coding skills, which are otherwise required for creating complex floor plans. It provides an intuitive interface where users can design layouts by dragging and dropping predesigned templates such as furniture, walls, and fixtures into their design.
They can resize, rotate, and reposition these elements as per their requirements.
> 2D & 3D floor planning
In floor plan design apps, a 2D floor plan shows a bird’ s-eye view of the space. It is a two-dimensional representation of the space that shows how different parts of the space fit together—where rooms are, where walls, windows, doors, etc., are placed. It shows a connection between these parts, making it easier to plan the layout.
3D floor planning adds depth and perspective to the layout (as it gives you a 3D view of the space). With a 3D view, you can visualize the space more realistically. You can include lighting, texture, and furniture placement to enhance realism and better understand how the various elements would pan out.
> Pre-designed templates & customizable layouts
Depending on building type or establishment, users can choose a pre-designed template. They can further customize the templates by adjusting the various parts such as walls, windows, doors, and other architectural elements.
An aspect of customizability is that users can tweak the dimensions. They can also add or remove rooms or even customize the complete layout based on their preferences.
> Room measurement tools
An important aspect of floor design mobile app development is integrating room measurement tools. These accurately measure the room dimensions including components like walls, windows and doors. Based on these dimensions the house floor plan app generates 2D or 3D floor plan layouts.
When developing a home design app, you can take inspiration from some apps that even integrate 3D modeling capabilities and let users see realistic 3D models of their designs.
> Furniture & decor placement
One of the essential features of floor design app development is the inclusion of furniture and decor placement. It further eases the design process by offering a rich library of furniture and decor items that you can drag and drop directly into a virtual space. You can then determine if the piece fits perfectly in the allotted space.
The feature is especially useful as it allows you to visualize how a space would look with a specific piece of furniture. For instance, you can ascertain whether a sofa of a particular size and shape would fit in your drawing room or if a center table would look bulky.
> AR visualization for real-time room preview
The AR capability is a groundbreaking technology that should be integrated when developing and designing a floor planner application. This feature lets users see how their design choice will look in a real-world environment.
For instance, a floor design app like MagicPlan uses a smartphone’s camera and augmented reality (AR) capabilities to scan and capture room dimensions. It accordingly creates accurate floorplans conforming to those dimensions. Users can move around virtual objects, change their position, and see how they would turn out in a real-world room.
> AI-powered auto-suggestions for layouts
To understand this feature, let’s consider the example of the Planner 5D app. It is an AI room planner and house designer tool that helps create 3D floor plans and interior designs. With such a functionality, you can access AI-powered 3D rendering tools that let you preview your design much before you even start your project.
Using advanced AI recognition tools, you can create professional floor plans or generate room arrangement suggestions and furniture placement. One of the best aspects of AI-powered suggestions is the ability to generate multiple layout options, allowing you to choose the one that best fits your needs.
> Material & texture customization
You can include functionality like SketchUp, where users can add an extra layer of detail and realism by applying materials and textures to parts of images. The materials can simulate physical surface properties like metalness, grain patterns, or roughness.
To further facilitate customization, the app also offers an extensive material library consisting of predefined materials in various colors and patterns, such as tile, wood, carpet, stone, etc.
> Real-time cost estimation
The real-time cost estimation is a handy feature that lets users ascertain the associated costs as they modify the floor plan. For example, the floor design app would recalculate the cost whenever a user changes materials, adds walls, or adjusts dimensions.
A floor design app developed by a seasoned floor design app development company takes into account all important cost factors, such as labor, choice of material, installation, and others.
> Multi-language support
Multi-language support is one important feature you can expect from floor design app development services. This means your app users can access the app’s functionalities in the language of their choice.
> Collaboration & sharing tools
In floor design mobile app development, including collaboration and sharing tools is crucial. These tools ensure that multiple users can share their floor plans with each other and provide real-time feedback. You can take inspiration from various apps that provide for more immersive sharing by offering real-time 3D visualizations of their projects.
> Export options (PDF, CAD, JPEG)
Including various export options in a floor design app enables users to save their floor plan designs in a format compatible with other software and printers. Exporting layout design in various formats also makes sharing plans with other users easier.
Some popular file formats where users can export their designs include JPG, PNG, CAD formats (DWG, DXF), SVG, and PDF.
Admin Panel
The admin panel allows administrators to manage, monitor, and control the various aspects of the house plan drawing app. This is where administrators can manage user data, oversee operations, and ensure the app functions smoothly. In home design app development, the following components are included –
> User management & authentication
Defining different user roles is important in mobile app development for floor designing. Here you assign specific permissions to users so that they can control access to data and different features of the application. For instance, you can assign admin control to a user through which they can create new user accounts, manage login credentials, view, edit and delete user profiles.
> Subscription & payment integration
You can implement a subscription model to allow users to use all the app’s features for a fee. Subscribing to a payment plan allows them to make recurring payments at scheduled intervals (monthly or annually) without hassle.
Talking of payments, a secure payment gateway is another key feature of a floor design app development. This allows seamless transactions for recurring payments while maintaining security and compliance.
> Content & design template management
In floor design apps, various libraries and catalogs consisting of designs, template floor plans, assets, materials, etc., are integrated, making designing a smooth process for users.
On an admin level, the developer provides tools for uploading, editing, and deleting content related to floor design. As an admin, you also manage and organize the library of floor plans, making it easy for users to upload, edit, or delete them when needed.
> Analytics & insights dashboard
The analytics and insights dashboard in your floor design app’s admin panel is an interactive interface (GUI) that lets you display, analyze, and track the app’s key performance indicators. This allows you to gain a clearer understanding of whether users are successfully meeting their design needs.
This section helps you focus on the features that are performing well and areas where your users are having problems. Using these metrics, you can improve the overall app, release updates, or add new features.
> Advertisement & monetization management
While ads are a key way to generate revenue, and we’ll discuss this monetization strategy shortly, as an admin, you need to have complete control over where they appear. Placing them wisely ensures they don’t disrupt the user experience while still reaching the right audience.
This way, interested users can engage with relevant ads without feeling interrupted, creating a balance between profitability and smooth app usage.
> Push notifications & alerts
Through push notifications, you can inform users about new developments in the app and keep them engaged. You can remind them about unfinished designs, latest offers, and updates. Alerts can help you keep users posted about any changes impacting their work.
> Customer support & feedback system
This section allows users to connect easily with the developers if they face any issues. They can also share feedback about their experience and suggest improvements. In response, the support team can provide quick and effective solutions. This helps users while strengthening the app’s credibility by continuously improving its features and reliability.
> Security & data privacy controls
The security and data privacy controls help safeguard user data such as login credentials, payment details, project details, and others, protecting them from unauthorized access. Strong encryption methods are integrated when designing the admin panel of a floor design app. These help the app avoid hackers by barring unauthorized access.
> AI-based user behavior tracking
To facilitate smart home floor planning, the app you develop should be smart enough to learn from users. Modern floor design apps use AI-based user behavior tracking. They track how users interact with various app tools. Based on this data, more features can be added, and the app can be improved for better performance. For instance, the app might recommend similar designs if someone picks a particular style.

Advanced Features of a Floor Design App
Let’s assume your floor design blueprint is unavailable or you have an urgent renovation project. Here are some advanced features of a floor design app that can help you visualize things in real time.
These features will help you precisely accomplish your design goals, make instant modifications, and ensure a smooth planning process without delays.
1. AI-Powered Floor Plan Generation
AI-powered floor plan generation is a new technology that can help your floor design app create a floor plan for a home or any architectural establishment in just a few clicks. This feature instantly lets users receive 2D or 3D visualizations of their space.
To use this functionality, a user needs to simply input dimensions, special features, and style. The app will then craft a comprehensive layout optimized for functionality and aesthetics.
Integrating AI-powered algorithms to generate floor plans requires an expert mobile app development company that understands spatial design complexities and can create seamless, user-friendly solutions tailored to your needs.
2. Augmented Reality (AR) For Real-Time Visualization
Integrating Augmented Reality in floor design apps offers a more immersive experience and lets users visualize flooring and furniture choices in a real-world space. Users can point their smartphones at a space and see how different designs and furniture elements will look. The technology lets users move, rotate, and scale virtual objects to find the best placement and layout.
3. Virtual Reality (VR) Walkthroughs
Integrating VR functionality in a floor design app gives users an immersive and lifelike walkthrough. This lets them enter their designs and explore spaces as if they were physically there. Instead of just relying on static blueprints or even high-resolution 3D models on a screen, users can move through the rooms or spaces and get a real-life sense of depth and scale.
Users would mostly need a VR headset or a compatible device supporting virtual reality to access VR walkthroughs in a floor design app. You can even try and get an app developed that offers a 360.
4. Cloud-Based Collaboration & Real-Time Editing
With cloud-based collaboration and editing, multiple users can work on the same project in real time. The feature lets users design and store files at a central location. This implies that everyone involved can access the latest version of the project and all the required assets. While working, several users can access, edit, and share designs and floor plans simultaneously, regardless of location.
If the need arises to revert to an older version, the cloud-based collaboration lets users control versions and track changes.
5. Blockchain for property documentation security
Whether it’s a design, a blueprint, property document ot any other document, it is important to have a secure system in place that prevents unauthorized modification to these documents. With the advent of blockchain, each document gets a unique digital signature. Another aspect of blockchain in floor design apps is smart contracts.
These automate the sharing of documents between associated parties. Once the conditions are met, operations such as approvals and transactions can be carried out without delays.
Tech Stack for Floor Design App Development
Let’s examine the tech stack for floor plan apps. A well-chosen tech stack ensures the app runs smoothly, handles complex designs, and offers an intuitive experience for users. Here, we’ll get a brief idea of the programming languages, databases, APIs, and front-end and back-end tools required to develop a home floor design app.
| Frontend | React Native or Flutter is ideal for mobile apps, while React.js or Angular works well for web-based applications. |
| Backend | Node.js with Express.js for faster processing and real-time interactions. |
| AI-powered features | Python with Flask or Django. TensorFlow and OpenCV can help generate smart design suggestions and improve accuracy. |
| Databases | PostgreSQL for structured data, MongoDB for flexible design storage |
| 3D rendering, AR/ VR and 3D modeling | Three.js, Babylon.js, or Unity can help users visualize designs with realistic details in real time. |
| Security | OAuth, Firebase Authentication, or Auth0 to prevent unauthorized access. For secure cloud storage, Google Cloud Storage, AWS S3, and Firebase Storage. |
Steps to Develop a Floor Design App
Now that we have covered various aspects of home design app development, let’s discuss the key steps involved in developing a robust floor design app –
Step 1 – Define the app’s goals and features
Before you start the development phase, you should be clear about your target audience. Are you catering to professionals, home users, or both? What features will your floor design app have—2D/ 3D capabilities, AR/VR integration, AI suggestions, etc.? To summarize all this, you should prepare a Proof of Concept.
Step 2 – Conduct thorough market research
If you have made it to this section, you may have noticed that we have mentioned some popular floor design apps. In this step, take note of some of the popular apps (your possible competitors) and the features they have included in their apps. By analyzing them closely, you’ll also be able to identify some gaps. You can leverage these gaps and find ways to make your app better.
Step 3 – Choose the right tech-stack
Choose the right tech stack for your floor plan app. While you must select technology that can ensure smooth performance, supreme user experience, and scalability, you also want to make sure that you have the manpower (the developers and the rest of the team) to integrate those technologies successfully. Refer to the section above to learn about the technologies you can use to develop the floor plan design app.
Step 4 – Design an intuitive interface
Create a clean, clutter-free, and user-friendly interface that ensures smooth navigation. Carefully plan how users interact with menus, tools, and features. Design wireframes and develop interactive prototypes using tools like Figma or Adobe XD to achieve this.
Step 5 – Code the app
Now that you have your tech stack and user interface sorted, you can proceed with coding the front end and the back end of your floor design app. While coding, remember to integrate advanced features like AI suggestions, AR/ VR capabilities, 3D functionalities, etc.
Step 6 – Test the app in and out
Test the app across devices to ensure that the app is working properly and is free from bugs and errors.
Step 7 – Launch the app and gather feedback
Finally, release the app on all major platforms like Google Play Store and the App Store. To further attract users and promote the app, use a variety of marketing strategies.

Challenges in Floor Design App Development
Designing and developing a floor design app presents various challenges. We have already curated a post addressing some of the common challenges in mobile app development. In this section, we’ll examine ones that are specific to floor design app development.
Creating Cross Platform App
When developing a floor design app, you would look at creating an app that conforms to the need of varying screen sizes. Plus, the app should be able to work seamlessly on both Android and iOS. To gain an upper edge on many competitors, you might even be looking at an app that enables users to design layouts on their smartphones and then further work on them on their desktop (Windows, macOS, Linux, Ubuntu, etc).
Smooth Rendering
In a floor design app, you might try replicating the rendering that users generally expect from high-end software. The rendering process itself is time-consuming. In either case, the challenge is that your floor design app should be able to handle the processing power and storage required for seamless rendering while not impacting user experience.
Security
Like any other mobile application, floor design apps handle increasingly sensitive user data. Be it their credentials, project exclusive details, payment details, and others, a major challenge here is to design an app that is protected against various ever-evolving threats.
Accuracy and Precision
Accuracy and precision are two components that can make or break your floor design app. Your app must create a system that can take accurate measurements. A small mistake can lead to bad planning, which, from a commercial point of view, can lead to grave errors during construction.
Scalability
The floor design should handle multiple users’ design needs without showing any performance degradation.
Cost Estimation for Floor Design App Development
Now that you know some of the important aspects of floor design app development, you might want to know how much it cost to develop a floor design app? Based on various factors the cost of developing a floor design app falls between $30000 to $300000.
The cost of developing a home design or a 3D floor design app depends on factors like –
- App complexity and features
- Cross-platform functionality (Android, web, iOS, or cross platform)
- Intricacy of the UI/UX design
- Integration of advanced features like AI, AR, and VR
- Tech stack used for developing the floor plan app
- Location of the development team
- Third-party API integration
- Cloud storage and hosting services involved
- Security and data privacy measures
- Testing and quality assurance
- Maintenance and future updates
Monetization Strategies
As much as it is essential to design a floor design app that provides value to users, it is also important to generate revenue to scale the app and roll out improvements. Here are ways in which you can generate revenue from your floor design app –
Subscription plans
Users can choose from multiple subscription plans to access the app’s various features, such as AI-powered suggestions, 3D modeling, an extensive catalog of designs and layout templates, etc.
In-app purchases
You can introduce premium assets such as high-end textures & materials, advanced tools, premium laout designs, and much more that users can purchase (for instance, without needing a full subscription).
Advertisements
You can partner with renowned brands across home decor, furniture, paints, or real estate firms and carefully place their ads on your app. By redirecting interested users to their brands, you can generate a certain amount of commission.
White-labeling
Other businesses, such as interior design companies or real estate firms, may want to use your app under their branding. You can offer them a white-label or licensed version of your app.
Other ways you can monetize your app include letting users upgrade their cloud storage for a fee or letting users work on a single project for a one-time payment.
Future Trends in Floor Design Apps
Future trends shape how floor design apps help users visualize their concepts and design plans. Here are some key trends –
> AI-powered suggestions
With AI-powered smart suggestions, users can optimize layouts based on their needs and preferences. AI can offer suggestions for furniture placement, suggest designs that suit a layout, and more.
> AR/VR
AR/ VR technology is being used in home improvement or floor design apps to communicate with designs in real-world space. With AR or augmented reality, users can scan an area using their smartphones and understand how a space will look before making any changes. With virtual reality, users can navigate through their designs as if inside the space.
> Smart home integration
Smart home integration in the floor plan gives a visual representation of your home’s layout, demonstrating the placement of smart home devices such as lights, thermostats, cameras, etc. By mapping these devices, you can control them from one single place or automate routines.
> Cloud Collaboration
As we mentioned in this post, a floor design app with cloud-based collaboration allows multiple users – homeowners, architects, designers, builders, and everyone involved to access and edit designs, regardless of their location.
> Voice-controlled assistance
With the assistance of voice-controlled design, users will no longer have to touch their smartphones’ screens. Instead, they can give voice commands to perform tasks.
Conclusion
The demand for floor design app development services is increasing. More users want platforms with which they can design their own spaces with interiors involved without having to dwell into hard to understand software or traditional drawings.
With the advent of floor design apps, users can bring their concepts to reality. They can design and interact with layouts like never before. To substantiate this, we have already discussed how AI, AR/VR, and 3D modeling are revolutionizing the industry. Users can actually go inside the space and preview elements as if they were present at the location in reality.
If you have decided to create one such platform, choosing the right floor design app development company is crucial for your success. A good development team will help design and develop a floor design app that integrates all the features you desire and is sure to garner appreciation from your userbase. If you found value in this post, do share your suggestions in the comments section below.



